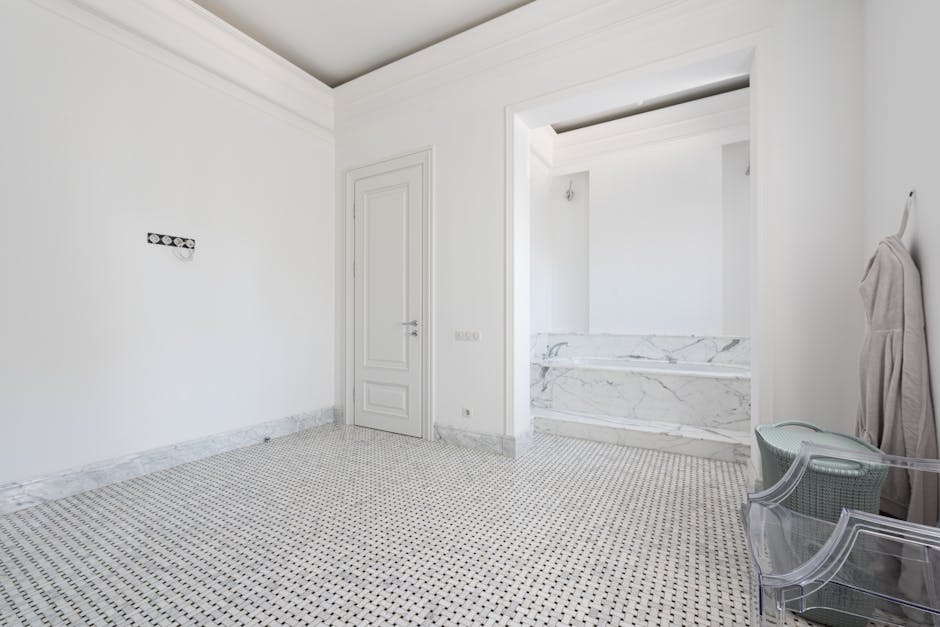Small Bathroom Renovations: Maximizing Space and Style
Renovating a small bathroom presents a unique challenge: how to maximize space while maintaining a stylish, functional design. Whether you're dealing with limited square footage or awkward layouts, finding a balance between form and function is essential. Fortunately, with the right strategies, even the tiniest bathrooms can be transformed into beautiful and practical spaces.

From choosing clever storage solutions to selecting materials that enhance light and space, a well-planned renovation can make all the difference. Maximizing every inch of space while ensuring the room still feels comfortable is key.
Smart Layouts and Space-Saving Fixtures
One of the most critical aspects of designing a small bathroom is the layout. A thoughtful arrangement of fixtures can dramatically improve how you use the space. In many cases, rearranging where elements like the toilet, sink, and shower are placed can free up valuable floor space. Opting for a corner sink or wall-mounted vanity can open up the room and create more movement around the bathroom.
When it comes to toilets and showers, compact options should be at the top of your list. Many manufacturers offer slim-profile toilets and shower units that take up less space without compromising on comfort. Wall-mounted toilets are an excellent choice for reducing clutter and creating a more streamlined look.
- Wall-mounted sinks: These save floor space and make cleaning easier.
- Corner showers: Ideal for freeing up more central space in your bathroom.
- Sliding doors: Instead of swing doors that require extra clearance, sliding doors (for showers or bathroom entry) can save precious space.
Beyond fixture placement, consider whether you really need a full-sized bathtub. In small bathrooms, replacing a tub with a walk-in shower can open up several feet of usable area. If you must have a tub, look for smaller models designed specifically for compact spaces.
Clever Storage Solutions
A common problem in small bathrooms is inadequate storage for toiletries, towels, and other essentials. With limited cabinet or countertop space, clutter can quickly accumulate. Luckily, there are numerous ways to incorporate creative storage solutions that don’t detract from the design.
Floating shelves are an excellent addition to any small bathroom since they provide extra storage without taking up valuable floor space. These shelves can be installed above the toilet or next to mirrors to hold decorative items or bathroom necessities like soap dispensers and towels.
An often-overlooked area for potential storage is inside the walls themselves. Recessed shelves built into shower walls or above sinks are not only practical but also add a sleek look to any bathroom renovation. Another option is choosing multi-functional furniture like vanity units with built-in drawers or mirrored cabinets with internal shelving.
| Storage Solution | Advantages |
|---|---|
| Floating Shelves | Add storage without using floor space; versatile placement options |
| Recessed Shelves | Create storage inside walls; ideal for showers and above sinks |
| Vanity with Drawers | Combines sink functionality with hidden storage; keeps counters clear |
| Tall Cabinets | Utilizes vertical space; ideal for storing towels and larger items |
If floor space is limited but you need additional storage, tall cabinets that extend upwards rather than outwards are another great solution. These utilize vertical areas effectively without crowding the room.
The Power of Lighting and Mirrors
Lighting plays a significant role in how spacious your bathroom feels. Small bathrooms benefit from both natural light and well-placed artificial lighting that creates an open atmosphere. If possible, enlarge existing windows or install skylights to bring in more daylight. If expanding windows isn’t an option, LED strip lighting under cabinets or along walls can help create a bright, airy effect.
A key trick for making any small room appear larger is the strategic use of mirrors. Large mirrors reflect both light and visual space, giving an illusion of depth even in cramped quarters. Installing a wide mirror above the vanity or using mirrored cabinets can instantly double how big your bathroom feels.
If you’re dealing with low ceilings, vertical lighting fixtures like sconces work better than horizontal ones as they draw attention upwards, helping elongate the room visually. For added brightness, opt for cool-toned bulbs that mimic natural daylight rather than warm tones which can make spaces feel smaller.
Material Choices: Maximize Style Without Light colors work best in smaller spaces as they reflect more light compared to darker hues which tend to absorb it.
This doesn’t mean you need to settle for all-white everything, soft pastels like blues or greens paired with neutral grays can keep things interesting without Adding texture through tiles also helps break up monotony while keeping things stylish yet simple.
Speaking of tiles: large-format tiles create fewer grout lines which means less visual clutter on walls and floors. For flooring options, go with seamless materials like polished concrete or vinyl which avoid breaks between tiles entirely, making any room feel larger by comparison.
Glass accents are another excellent way to bring modern elegance into small bathrooms while keeping them light-filled and open-feeling. Frameless glass shower doors eliminate barriers that would otherwise cut off sightlines across the room, perfect if you're trying not to shrink down already-tight quarters further!
The way we use our homes has changed dramatically over time; smaller spaces demand bigger ideas when it comes renovating rooms such as bathrooms!